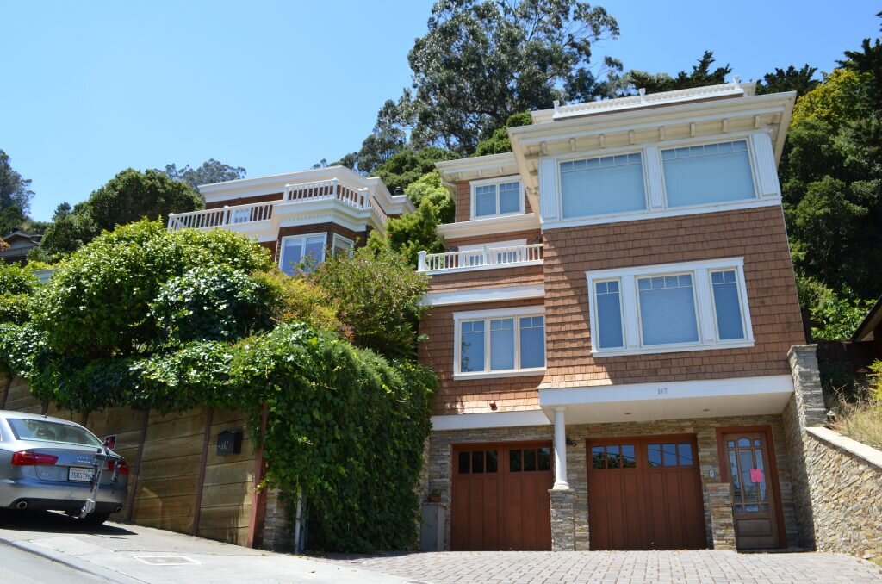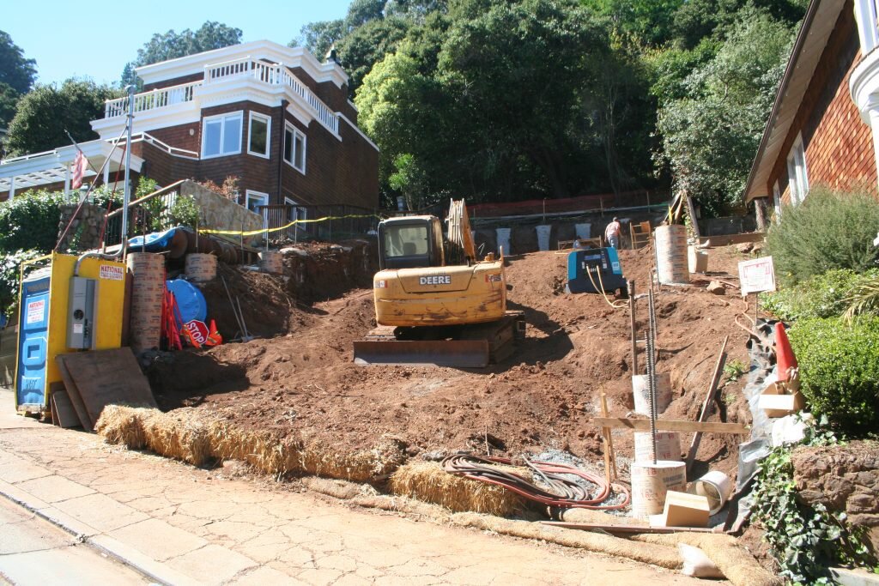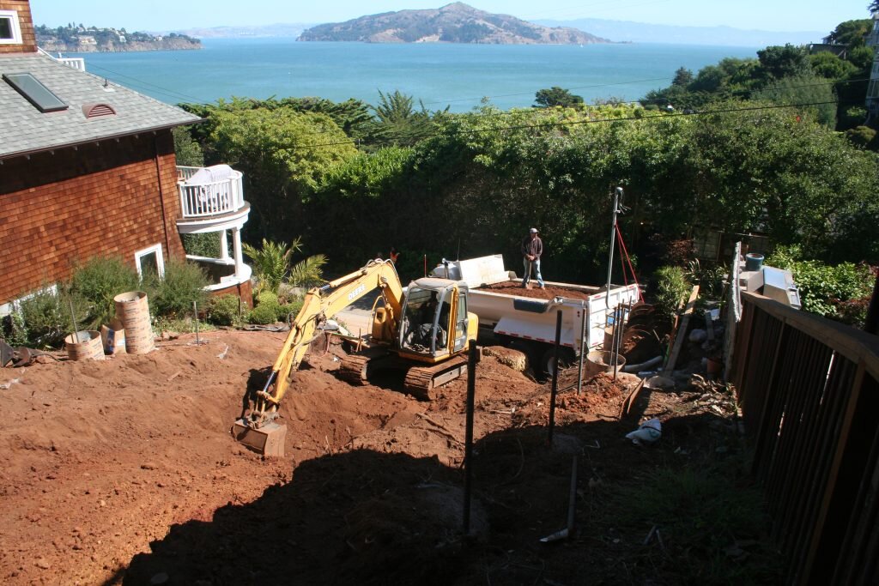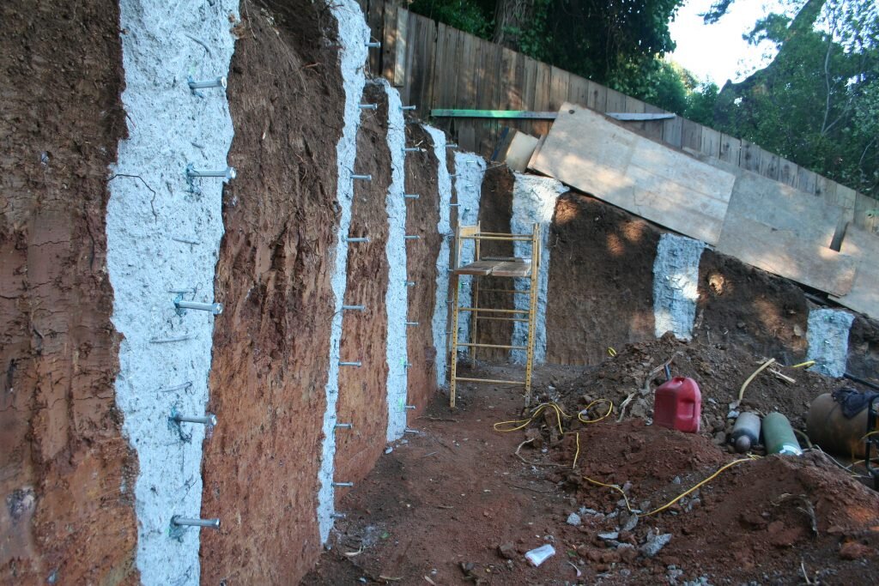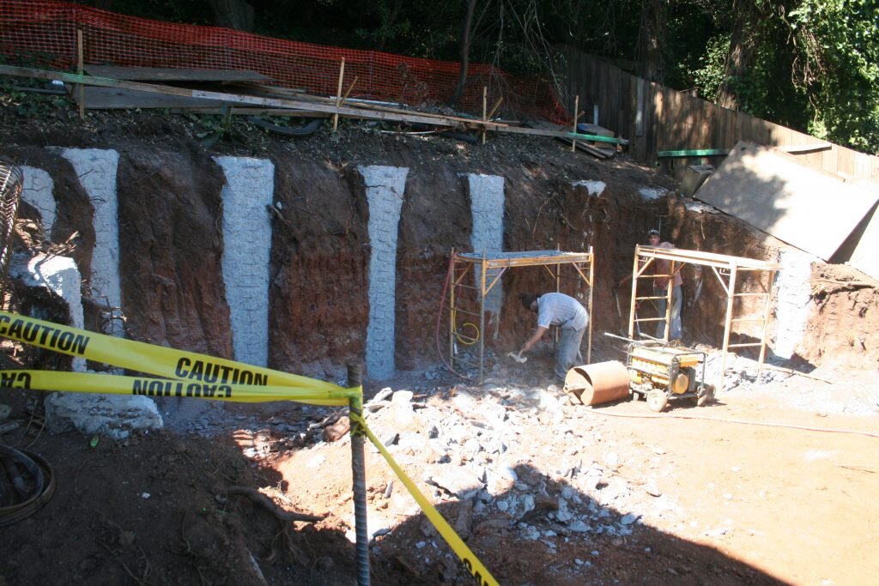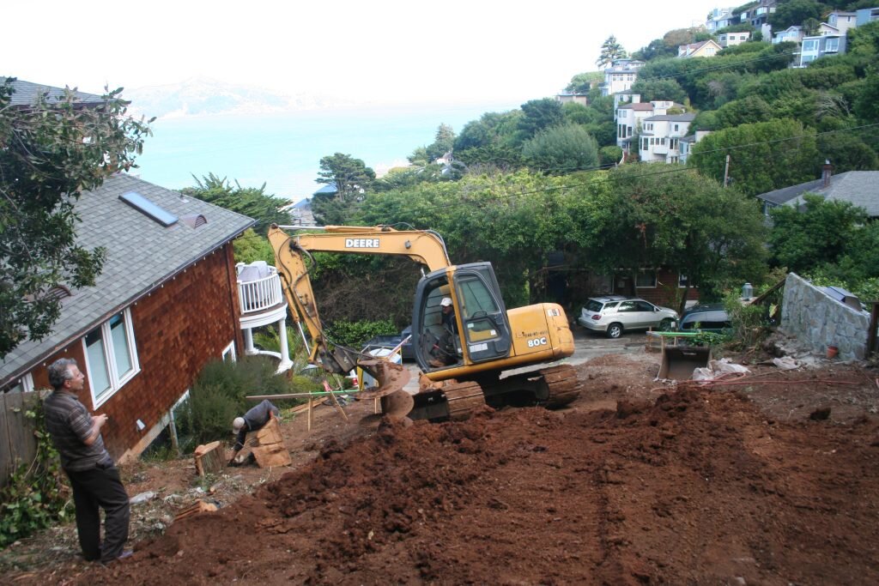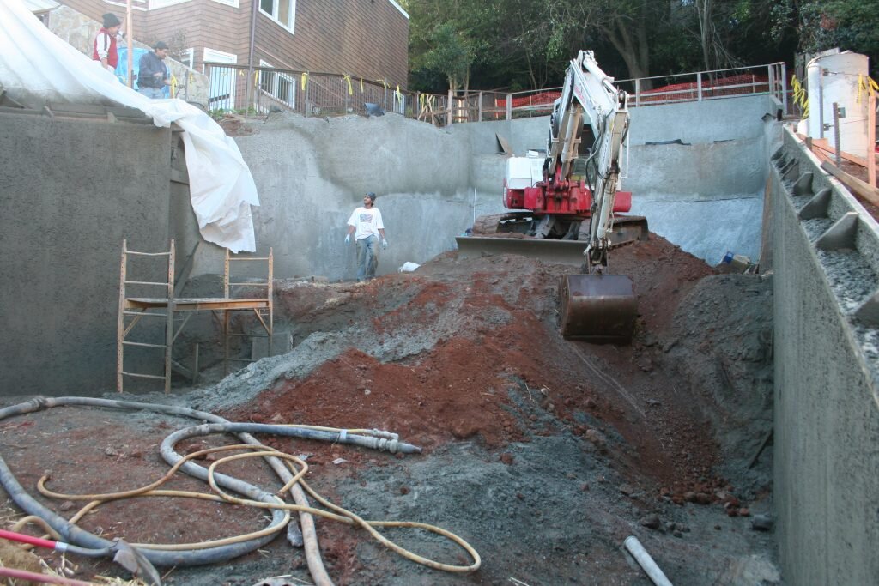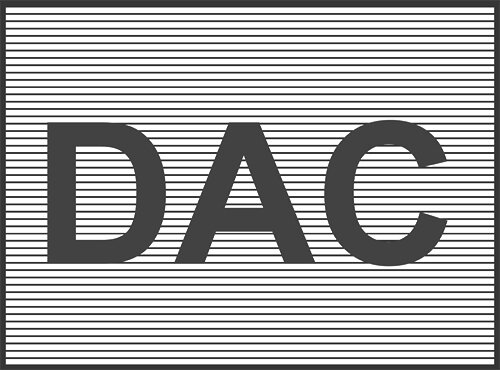New 4-story House in Sausalito
DAC was the structural engineer for the project. Due to the site conditions and limitations, a 24-foot deep excavation was considered for development of this zero lot line project. Due to immediate proximity of adjoining neighbor’s buildings, there was a challenge in performing construction excavations, shoring, and retaining wall developments.
